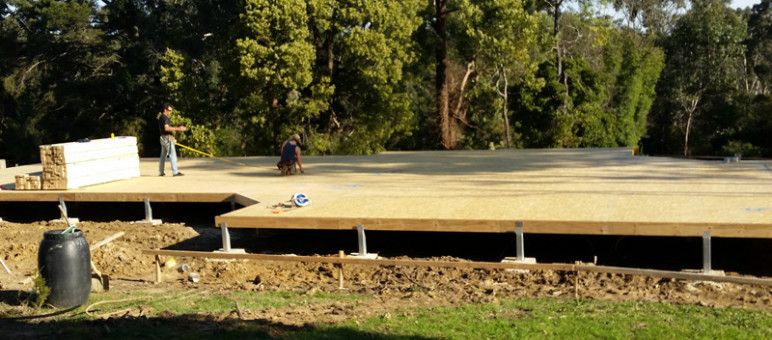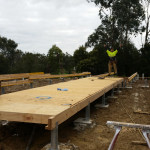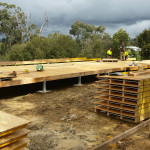
Woori Yallock September 2015
- September 9, 2015
- Case Studies
- 0 Comments
Shevlins Lane – Woori Yallock, Vic.
September 2015
Mark Southall from Southall homes installed this 207m2 Qikfit Floor in a new home designed by Mark in Woori Yallock in early September.
The Qikfit Cassettes and Bearers were manufactured by Peter Ward’s Drouin West Timber & Truss under the guidance and supervision of Drouin’s James Gourley. Although very experienced in larger floor panel designs, Trusses, Wall Frames and Pre-Fab construction this was their first Qikfit project and a very successful outcome was achieved.
This was also the first Qikfit system Southall Homes had installed and was suited perfectly to the build area which was partially Fill. With Qikfit we could achieve greater spans with the Bearer design and therefore reduce the number of stumps required by approximately 30%. A big cost saving in concrete and installation time.
With the first days of Spring offering variable weather conditions the installation proved hard going in the thick mud on site, however a lot quicker than a standard floor design in any conditions.
Mark and Daniel from Southall Homes were very impressed with the Qikfit system and we look forward to working with them and Drouin West Timber & Truss on future projects.







0 Comments